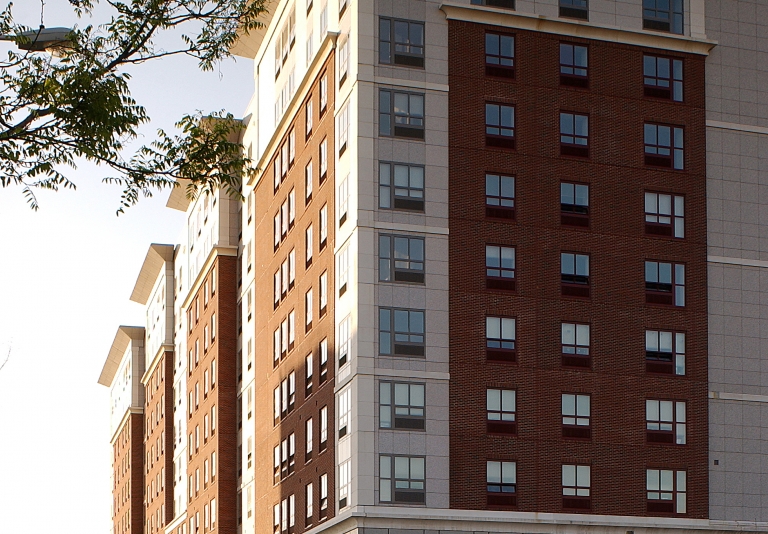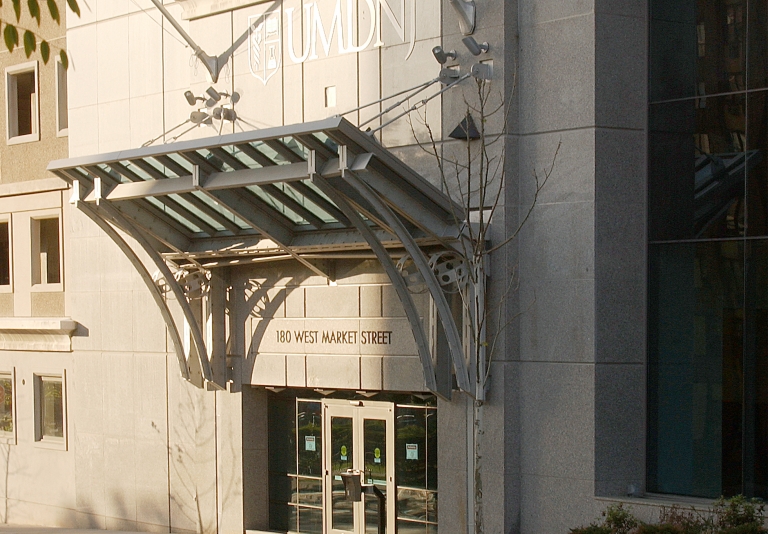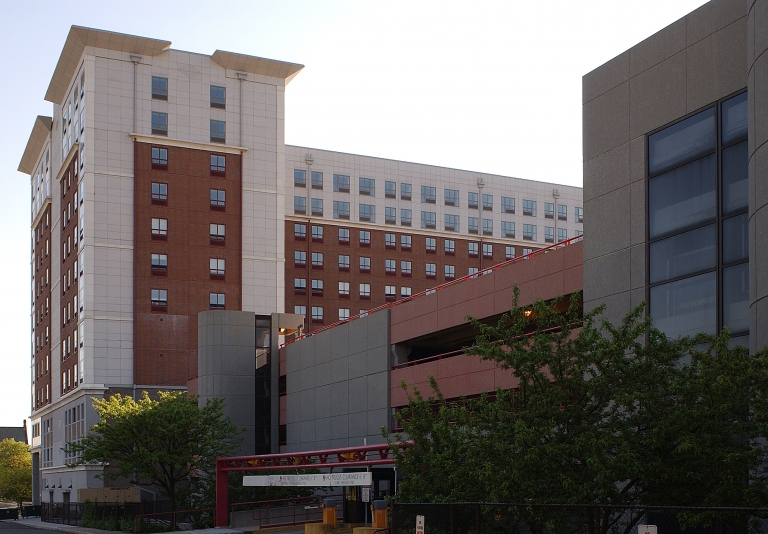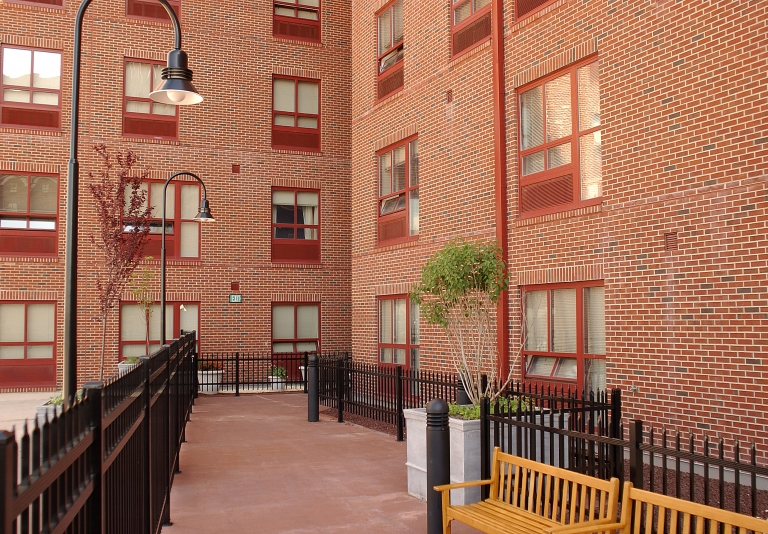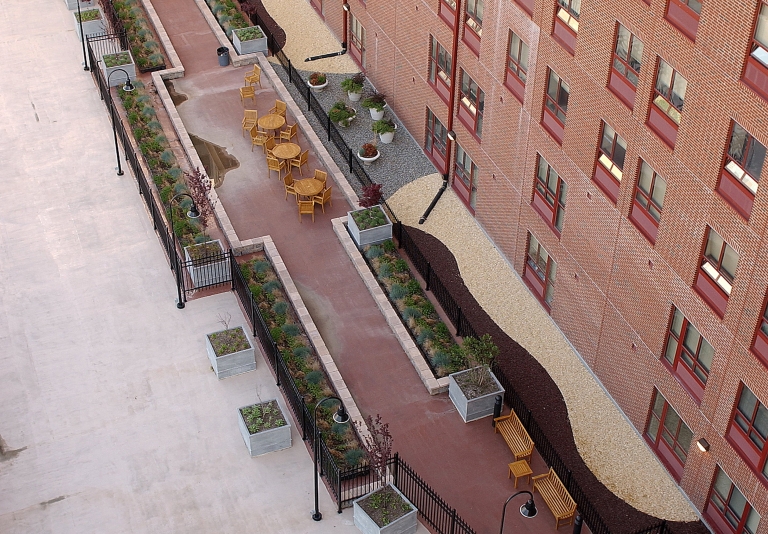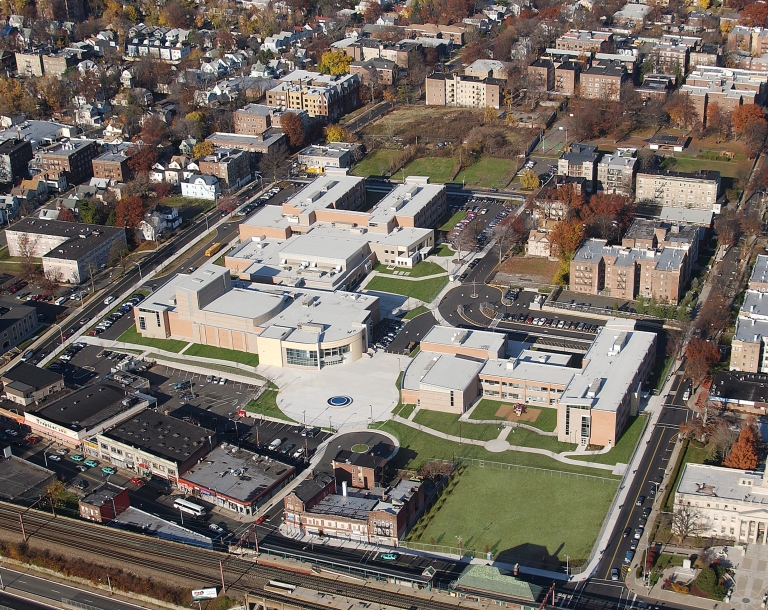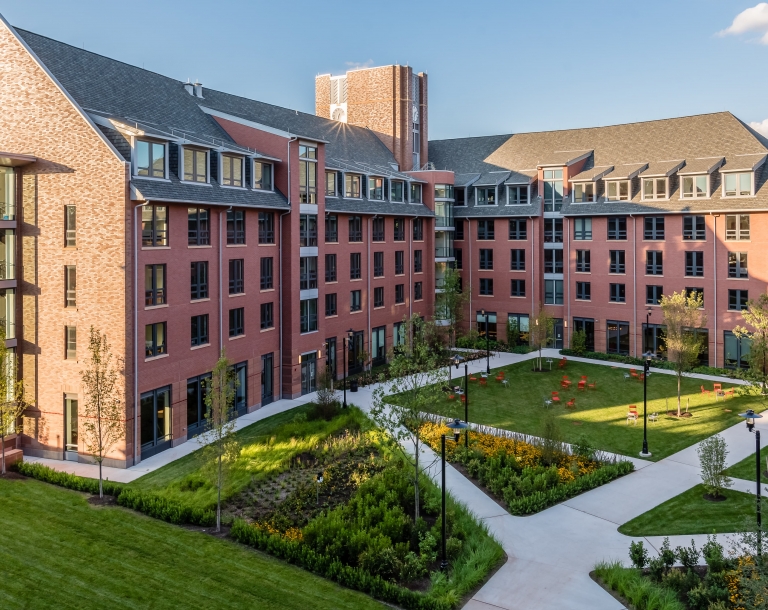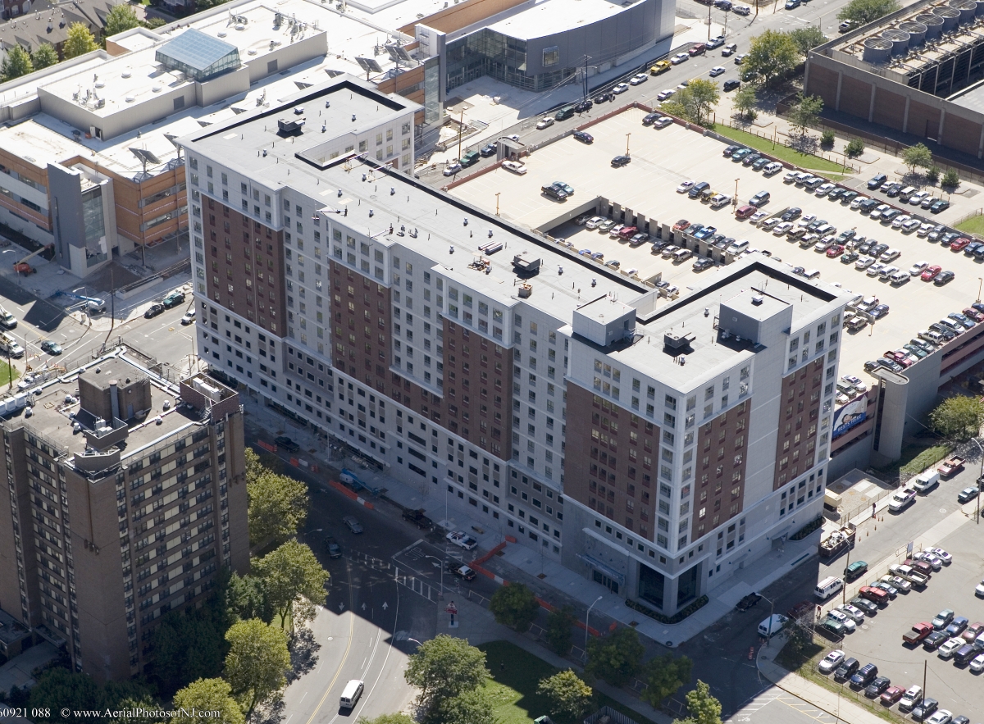
Location
Owner
Project Size
The project includes the construction of 5 new levels of parking deck adjoining the existing Norfolk Parking deck with 9 floors of student housing above. There will be 527 new parking spaces, 3 leasable retail spaces, a new University Fitness Center and 234 Student Dorms, consisting of studios, 1 bedroom, 2 bedroom, and 3 bedroom units.
Site improvements include site clearing, earthwork, paving, landscaping, site lighting, sun surface storm water collection and site utilities. The work also includes cast in place concrete, architectural precast concrete, concrete plank, pre manufactured brick and granite veneer panels, structural steel, misc. metals, architectural metalwork, interior and exterior doors and frames, exterior windows, storefronts, and curtainwalls. Interior finishes include residential cabinets and appliances, elevators, carpet, resilient flooring, ceramic tile, wall coverings, stone facing and painting.
MEP includes, new electrical service and distribution, lighting, fire alarm, fire protection, plumbing systems, ductwork and equipment, packaged terminal air conditioning units, roof top units, etc.
