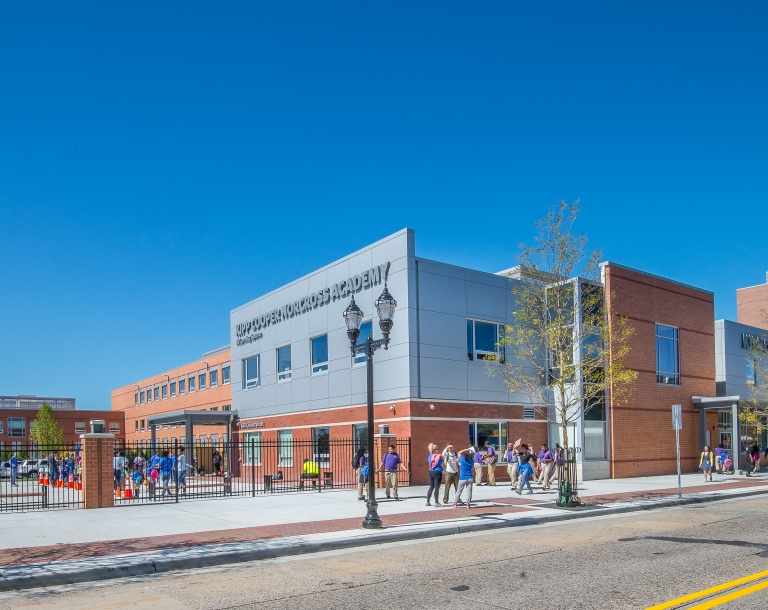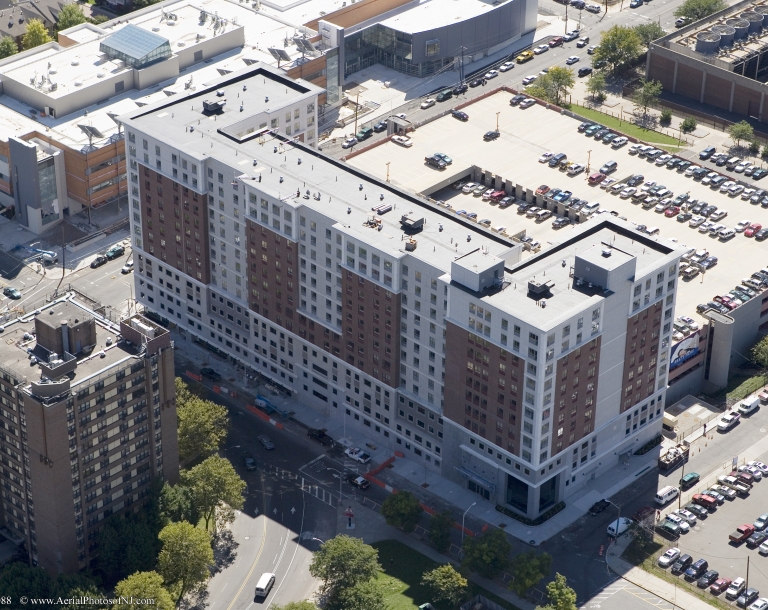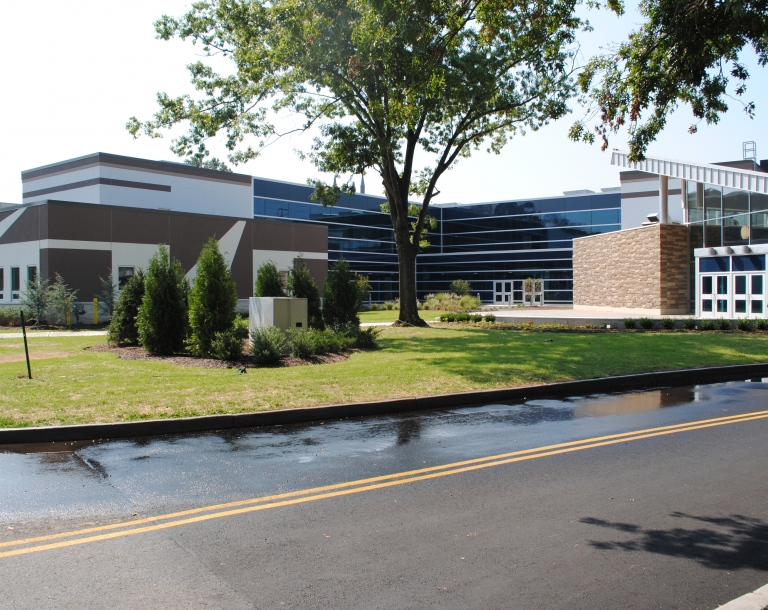Location
Owner
Project Size
The 28,000 square foot Upper Bucks County Campus was built because of rapidly increasing enrollment. THE LEED Silver design focus was on taking advantage of the natural light throughout the building. The mechanical system design utilizes 52 geo-thermal wells for heating and cooling and solar heat collectors for domestic hot water heating. Also included is a "green roof" plaza that connects the existing building to the new one.
The new building has executive offices, additional technology classrooms, a library, conference rooms, tutoring spaces, computer rooms, and students' lounge. The design utilized the area's rolling terrain to enhance the building features and add an Amphitheater in the lower plaza.
This new expansion provides students a high tech environment for gaining fully accredited Associates Degrees from the college.



