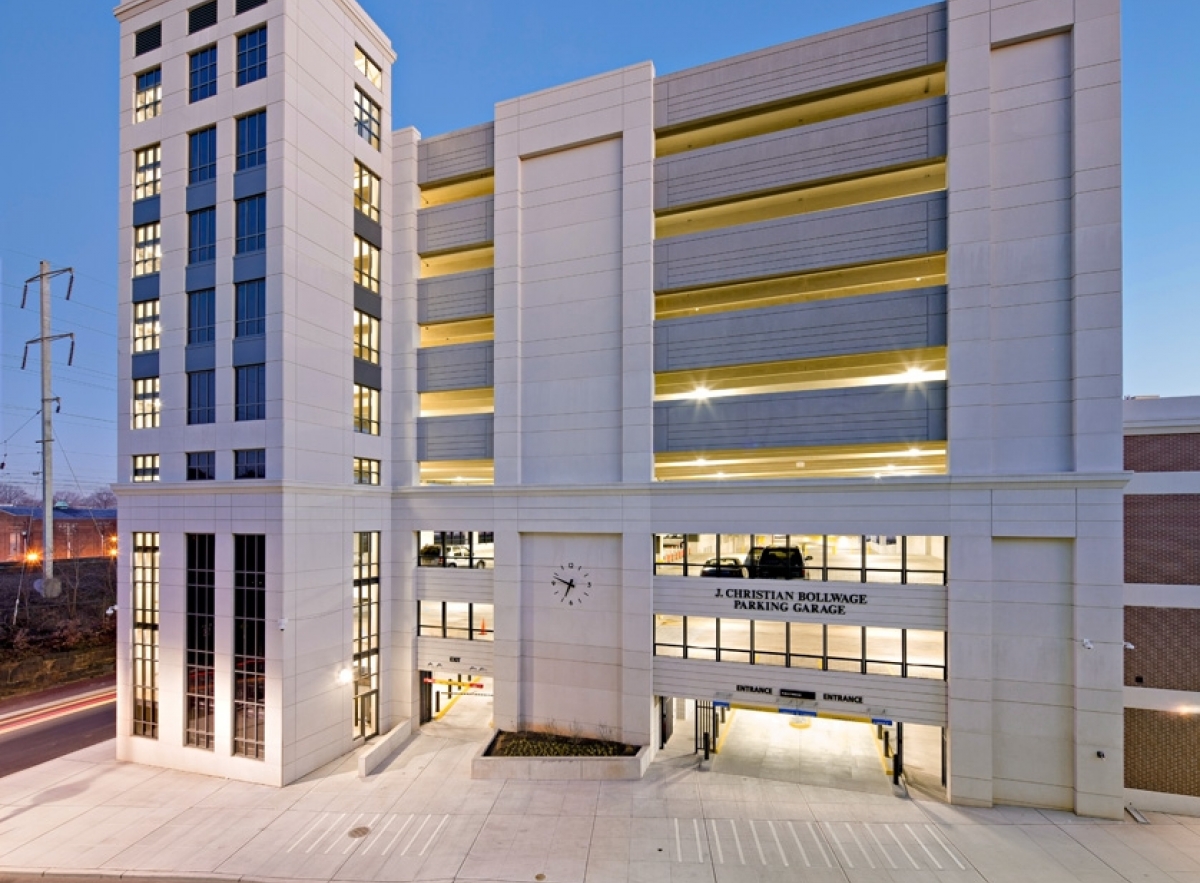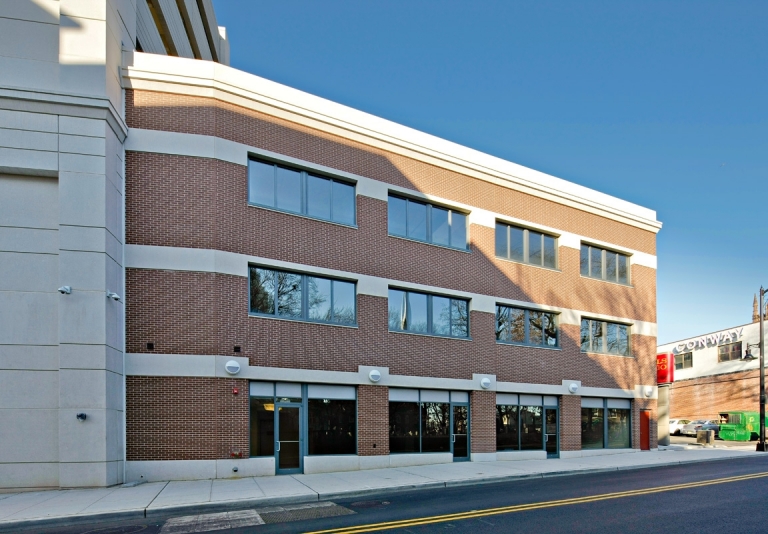
Location
Owner
Project Size
The Elizabeth Redevelopment Project consists of an eight-story parking structure and a three-story office/retail building. The building used by the Union County Community College, the County of Union, and the Elizabeth Parking Authority.
The Parking Garage is 57,200 Square Feet (514,800 total Square Feet) and a parking capacity of 1,500 cars on nine levels. The garage will be constructed of precast concrete with an “Architectural” precast on the exterior façade. The lower three stories of the garage are designed to create a base for the building with architectural details and delineation to break down the structure's scale. The stair and elevator towers are enclosed with glass openings to enhance the architectural design and to provide passive security for the users.
The office building is 8,5000 square feet (25,5000 total square feet) located on the east side of the garage with the front entrance located on Caldwell place. The first level is retail space, the 2nd and third floors have office space. The building facade consists of brick with "architectural" precast features. There are storefront windows on street level and aluminum and glass windows to serve the office space

