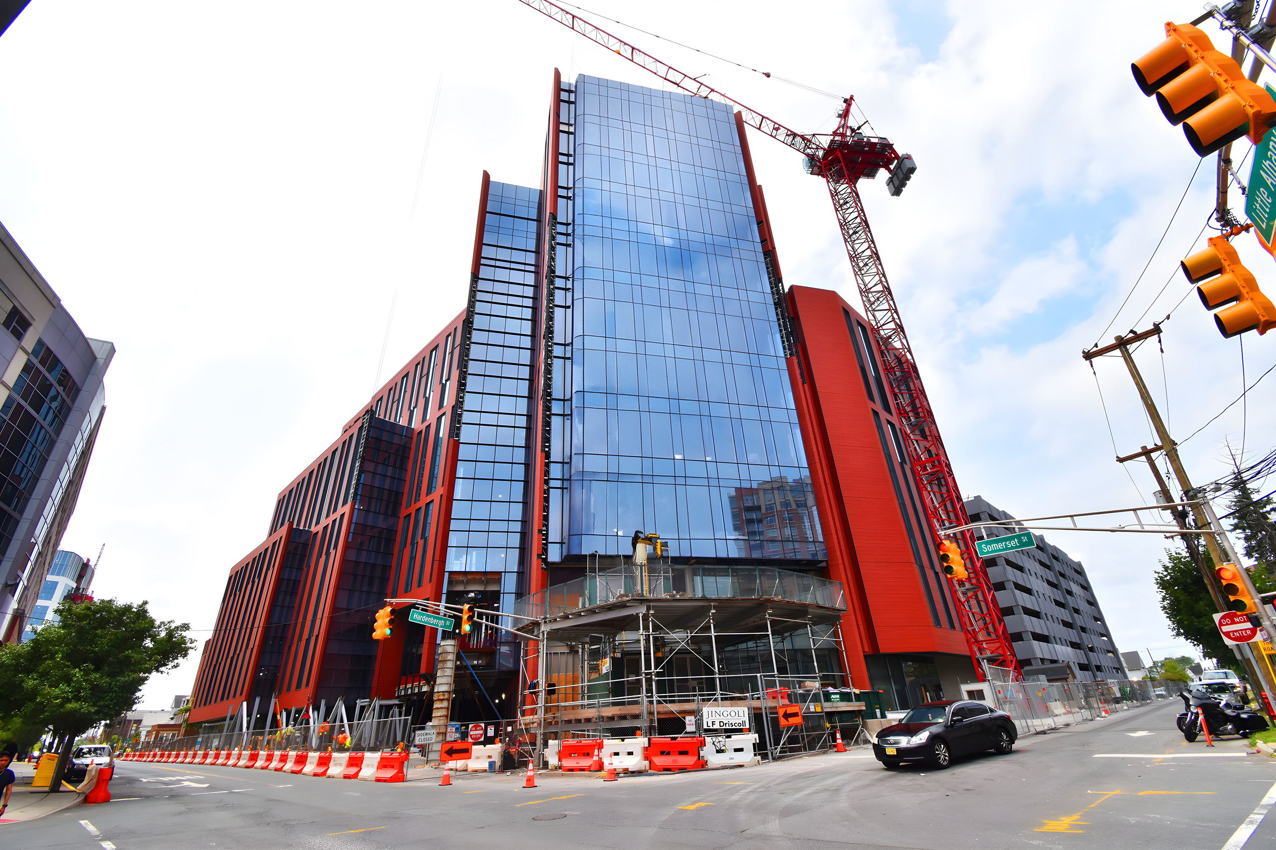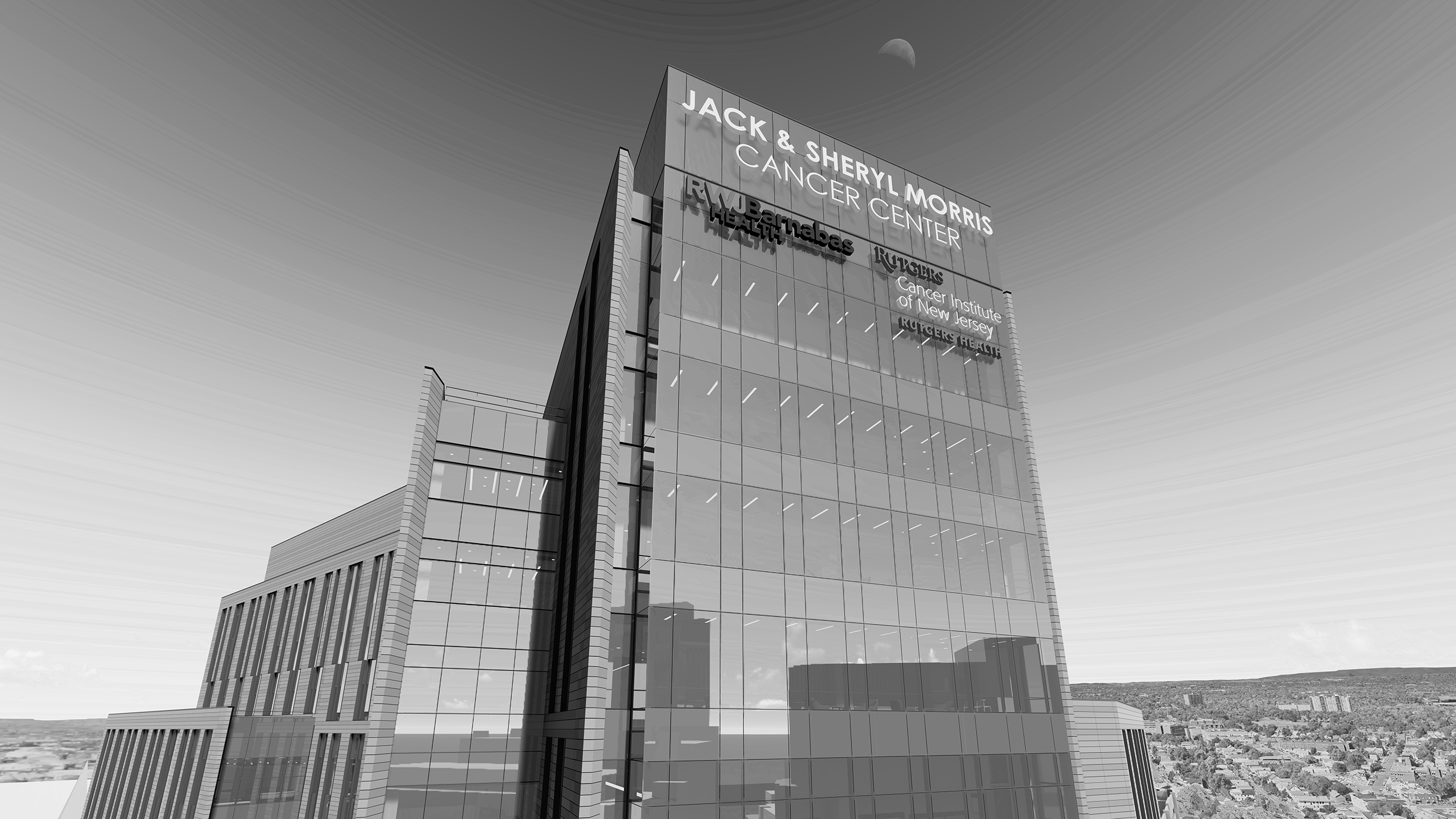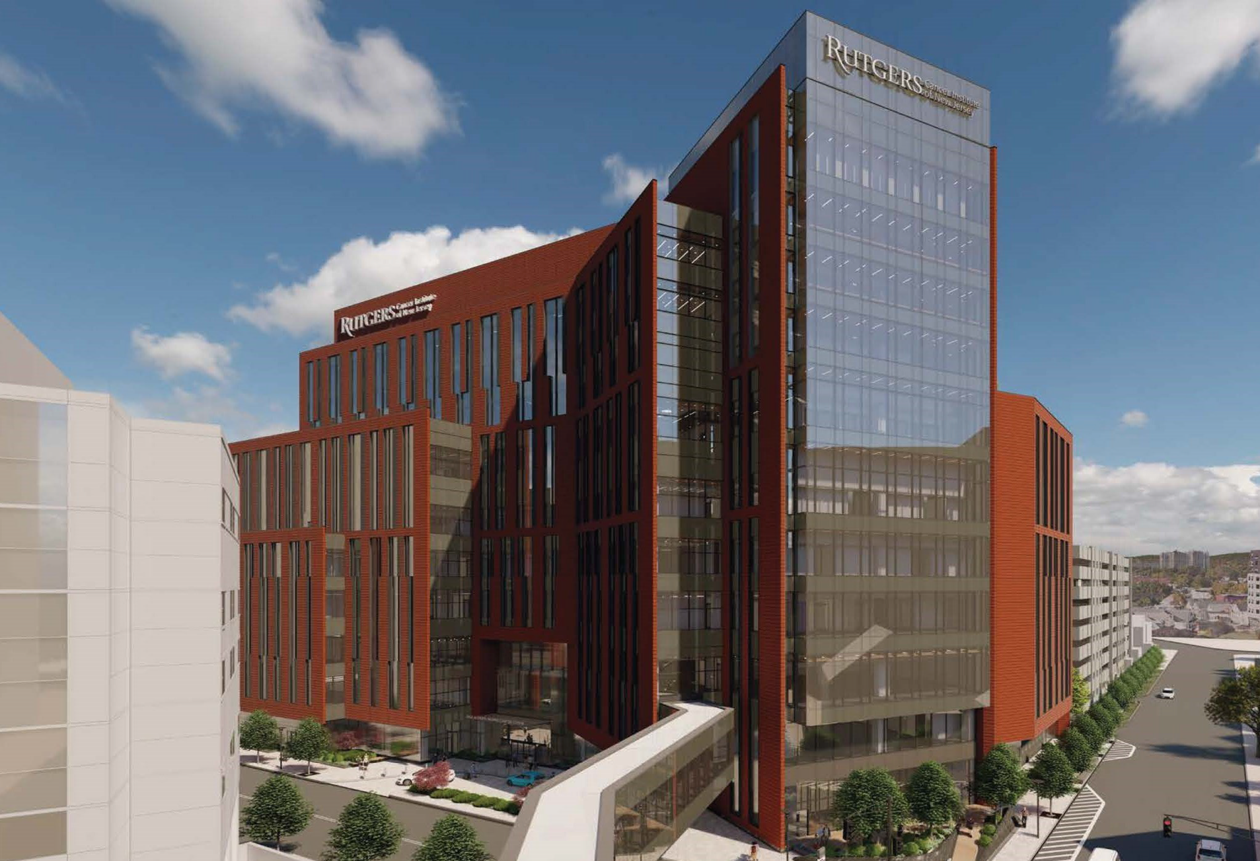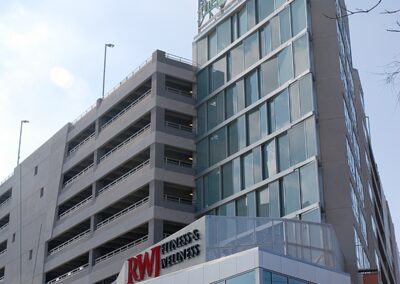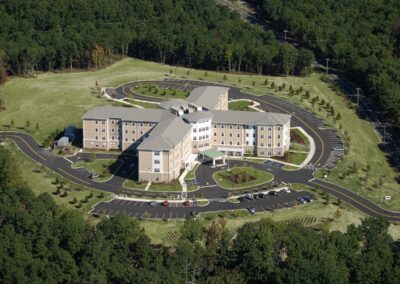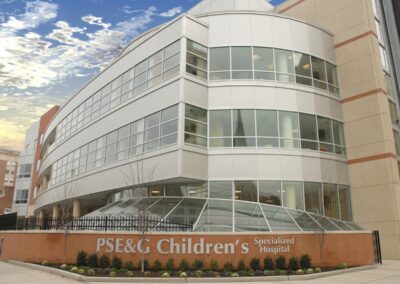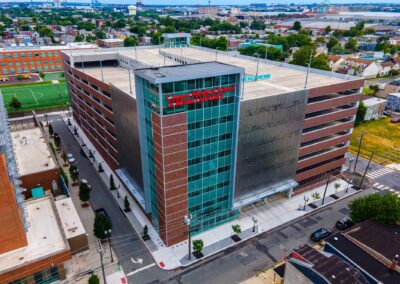
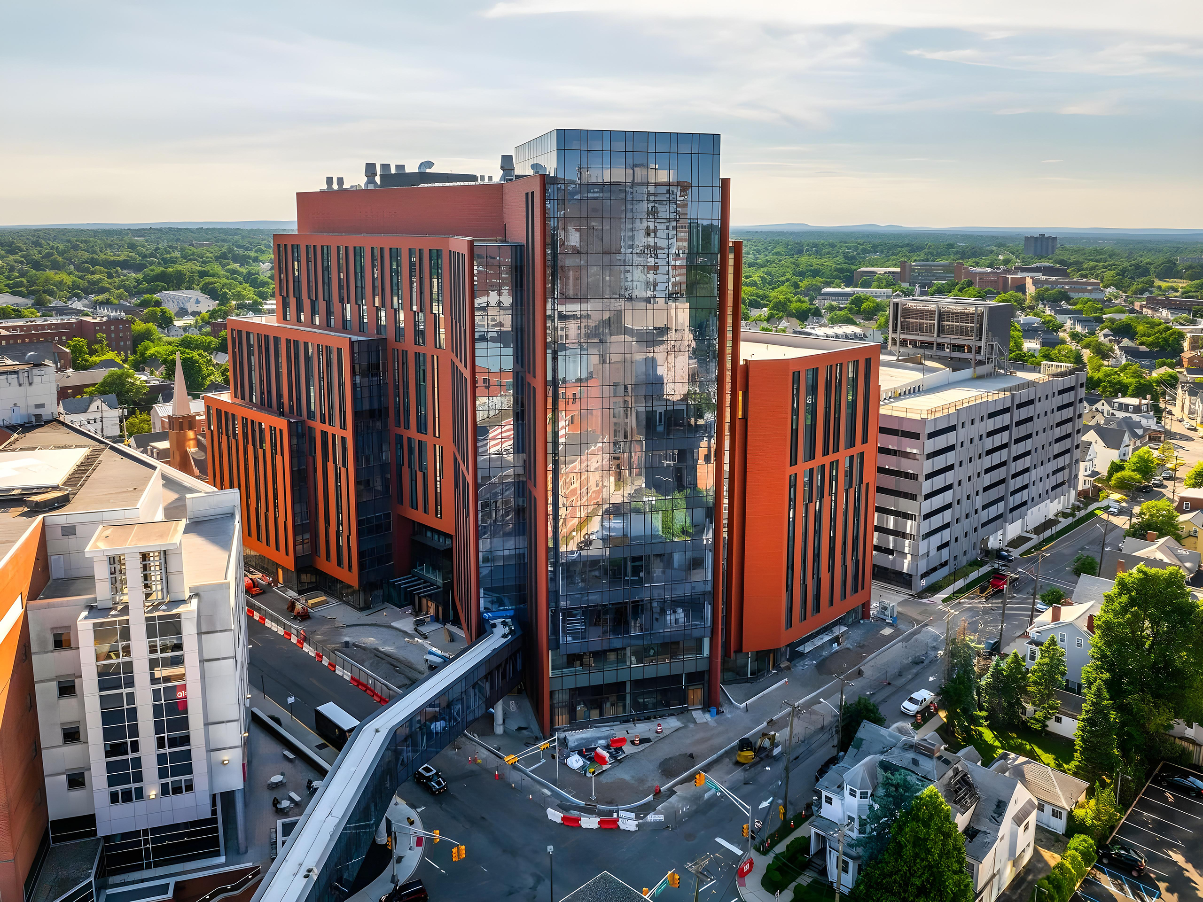
JACK AND SHERYL MORRIS CANCER CENTER, PARKING GARAGE, AND CENTRAL UTILITY PLANT
Location
Owner
Project Size
515,000-SF Hospital
975 Parking Spaces – 9 Stories
HOSPITAL
The 12-story hospital pavilion will be New Jersey’s only National Cancer Institute-designated Comprehensive Cancer Center. The hospital will house inpatient and ambulatory outpatient services, a research laboratory, a clinical laboratory, diagnostic imaging, amenity spaces, and offices. Jingoli will be substantially complete with the building in the late fall 2024. The main lobby will be an atrium connecting the first three stories above grade. The atrium is separated from adjacent space with fire resistive construction. The core and shell consist of steel structure and poured metal deck. The exterior envelope consists of curtain wall and terracotta plank. Two pedestrian bridges will be constructed and attached to the new building at the 2nd floor to facilitate bed traffic.
PARKING GARAGE
The Rutgers Cancer Institute of New Jersey (RCINJ) – Garage project is a 9-tier Garage consisting of one-floor level below grade and nine levels above grade. The project comprises a 975± car parking facility in New Brunswick, NJ. Work consists of nine supported tiers and one below-grade level housing a central utility plant
CENTRAL UTILITY PLANT (CUP)
JINGOLI-DCO has partnered with New Brunswick Development Corporation (DEVCO) to Design, Build, Operate, Own, and Maintain (DBOOM) a central utility plant (CUP) that is designed to support the entire heating, cooling, and power demands of the new Rutgers Cancer Institute of New Jersey (RCINJ) at the Robert Wood Johnson Barnabas Health (RWJ) campus. The CUP consists of steam generation, chilled water generation, emergency power, resilient power generation (microgrid), energy-efficient equipment, and medium and low voltage electrical distribution.

