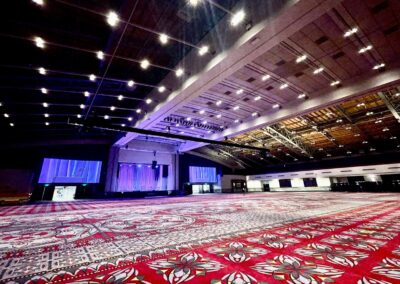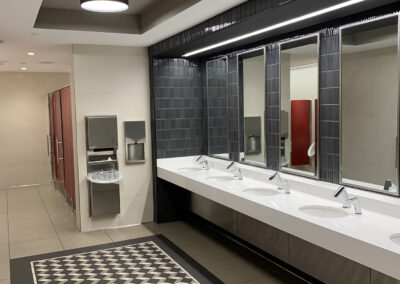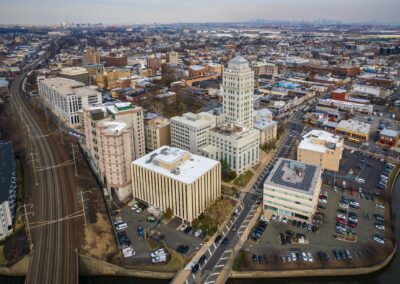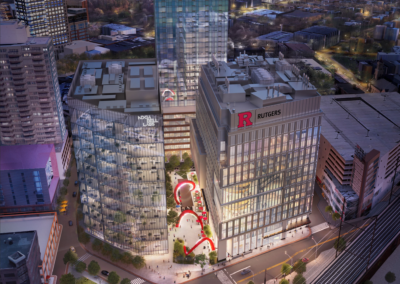
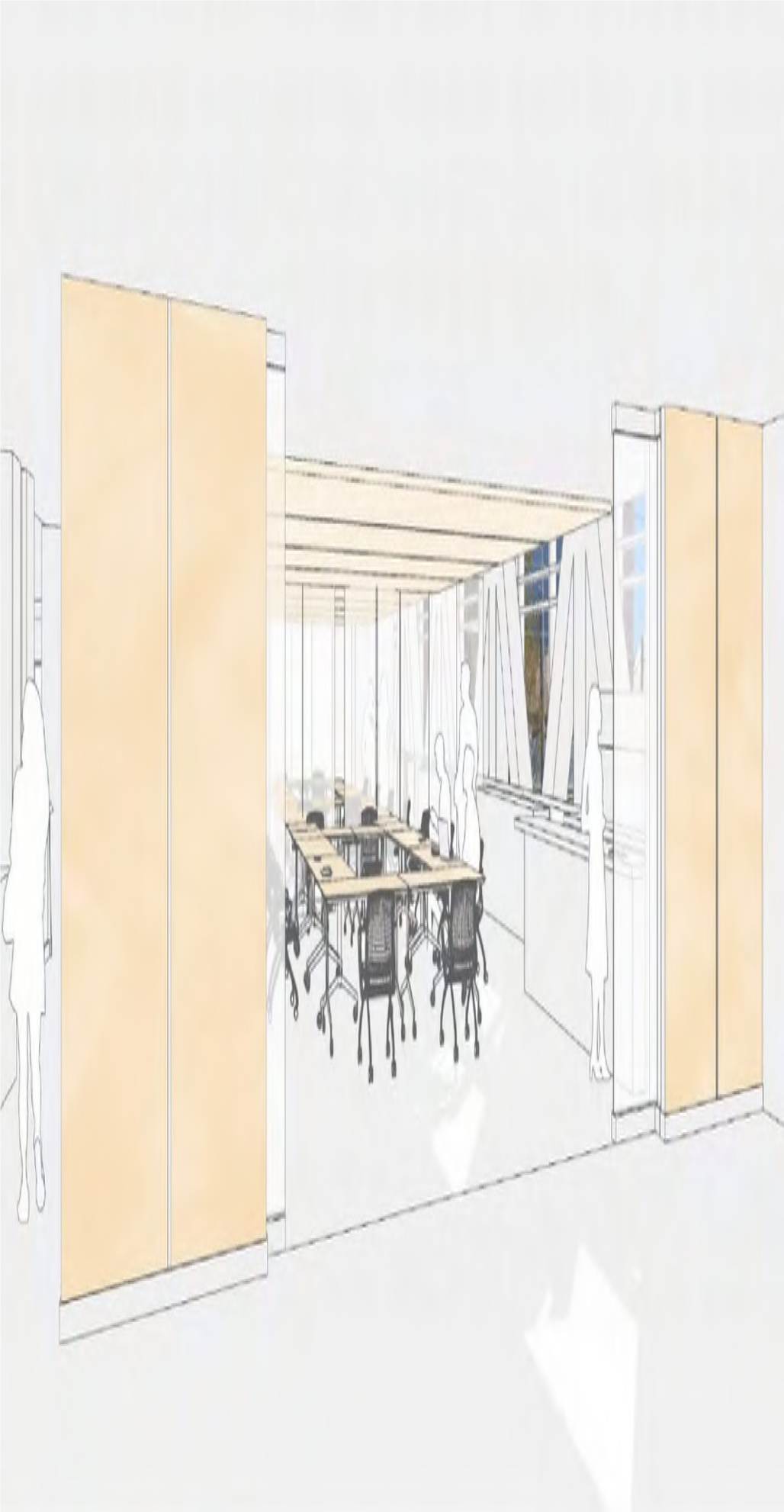
PENNSYLVANIA CONVENTION CENTER – OVERLOOK BOARDROOM
Location
Owner
Project Size
The Pennsylvania Convention Center is a multi-use facility designed to accommodate conventions, exhibitions, conferences, and other events. This project is in the initial phase of redevelopment of the Overlook Level. The PCCA will provide a unique Conference/Boardroom/General Assembly experience. The space is provided with clear folding glass partitions allowing for multi-client use, entirely clear views extending East and West from high above Arch Street, a completely constructed from floor to ceiling with a clear glass enclosure providing improved acoustics, and all the latest Audio-Visual Equipment and Infrastructure.
User friendly Lutron lighting controls as well as control of natural light via adjustable sunshades. Wood cloud ceiling system and modern-fold entry panels in quartersawn maple veneer was used to finish off the room. The furniture package trimmed in premium grade quartersawn maple veneer, to match the entry panels, with a multi-configuration conference table designed specifically for the PCCA with their logo inlaid.
The Overlook Boardroom project is taking underutilized space and renovating it into a new area for PCCA executives and other staff to use for meeting space.
JINGOLI is providing full project and construction management services from design through completion and project closeout.

